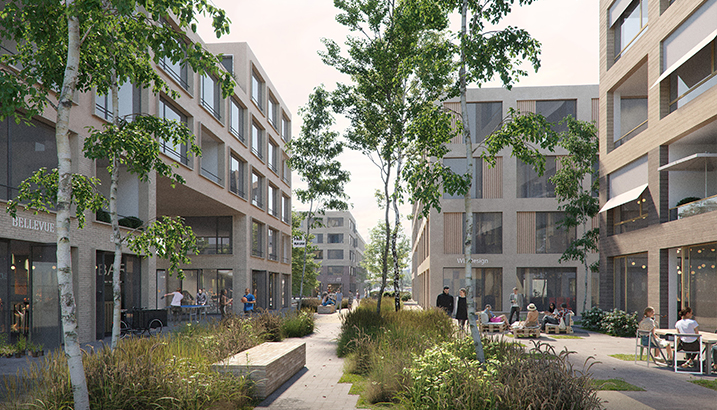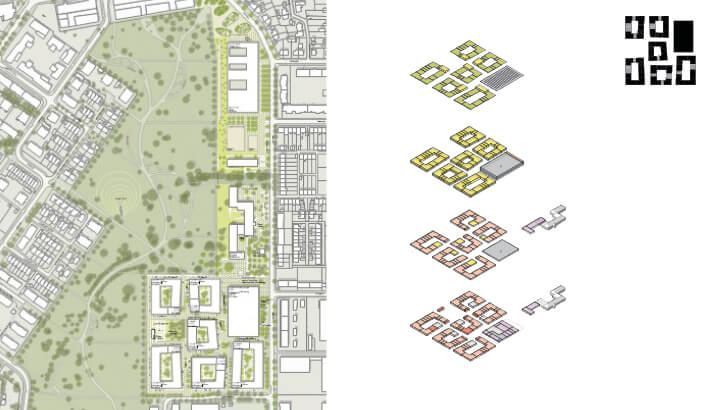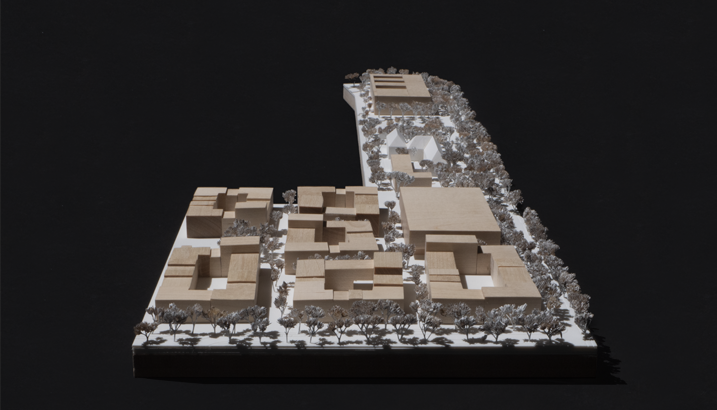A two-story plinth zone occupied by a diverse mix of uses is the central design idea for the new quarter on the site of the former Reese Barracks. The consistent horizontal layering of different uses allows clearly defined urban and car-free spaces to emerge without conflicts between private and public. The parcelling allows for multi-story housing as well as townhouses, row houses and duplexes - all as part of the space-saving block.
While the courtyards of the blocks are semi-private or even private in some cases, the public space between the blocks extends right up to the wall of the building. The public or commercial uses of the base zone allow for the elimination of a filter zone and thus create an urbanity that we are otherwise only familiar with from old building neighborhoods. Based on the conviction that the possibility of retreat is a basic prerequisite for communicative coexistence, great priority is given to the privacy of the apartments, the associated outdoor seating areas and roof terraces.
Reese - barracks, Augsburg
Reese - barracks, Augsburg
Augsburg, Bavaria
Client: City of Augsburg
Wohnbaugruppe Augsburg | Entwickeln GmbH
2021 Competition
9 Ha
Commendation
with:
Landschaftsarchitektur: Lohrer Hochrein
Visualisierung: Maximilian Illing
Collaboration:
Nelly Prechtl
Leonie Fest











