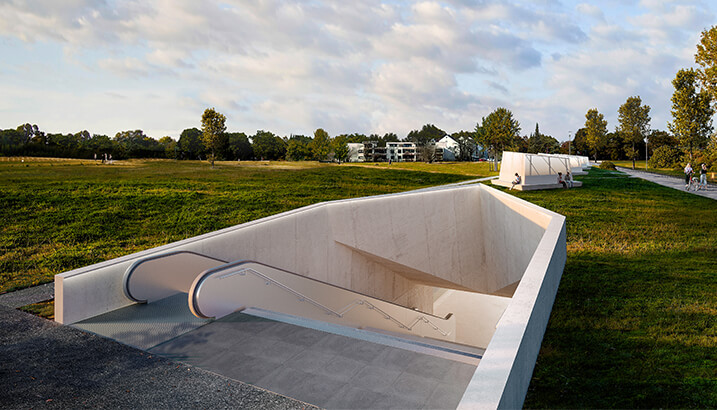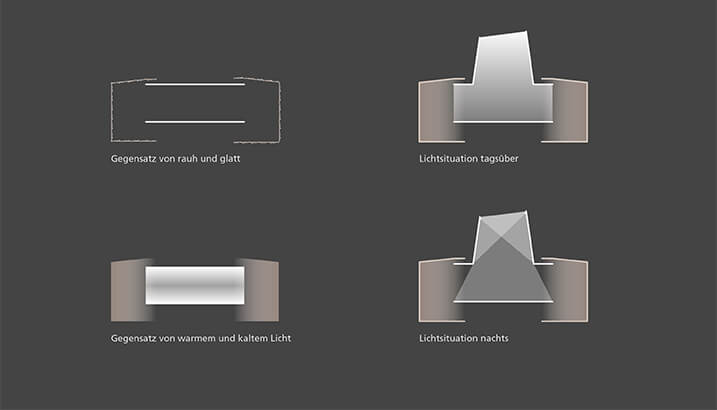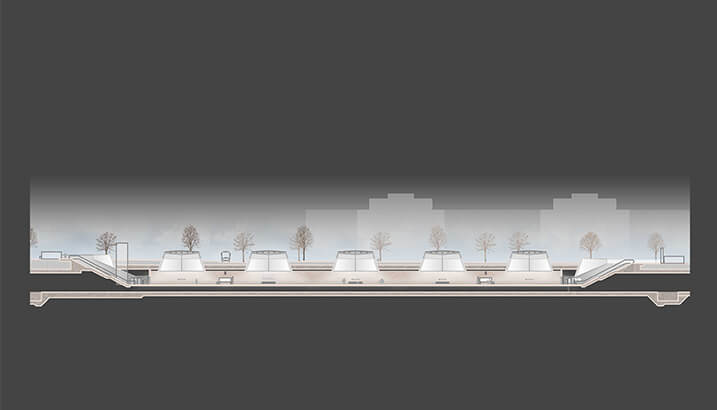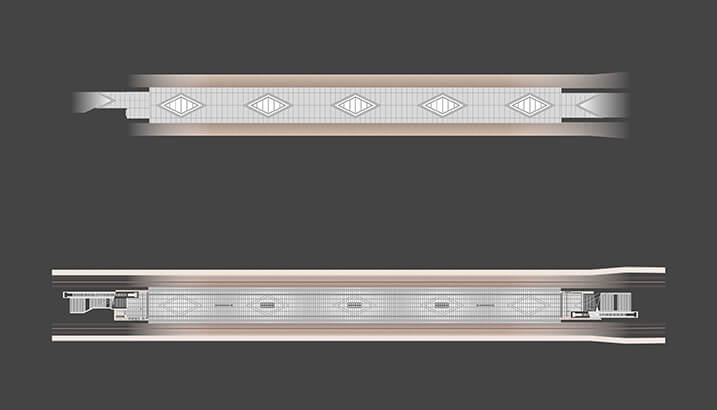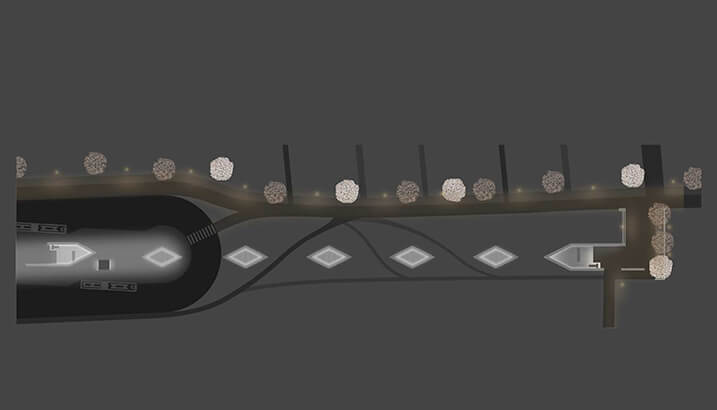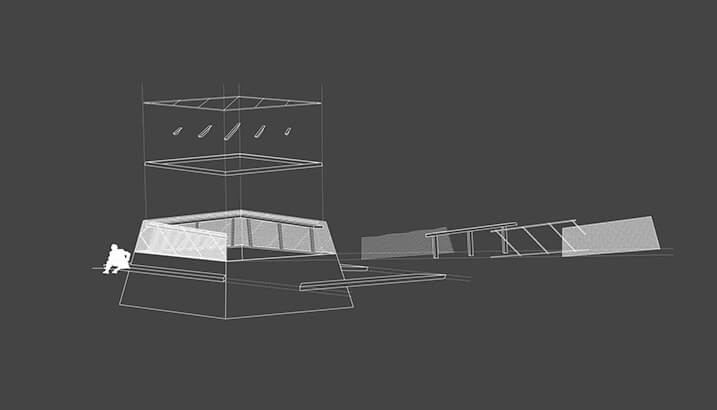Diamond-shaped skylights give the new Martinsried daylight station an unmistakable appearance, also readable on the surface through a series of sculptural cones.
The resource-saving design concept dispenses with wall cladding and pragmatically leaves the concrete walls of the track area in the typical gruffness of the engineering structure. In exciting contrast, the surfaces in the passenger lounge area - i.e. on the platform - are puristic and smooth, both on the floor and on the ceiling.
The lighting concept supports these contrasts by using different color temperatures.
The concrete surfaces of the track area, which are in the viewer's field of vision, are illuminated by indirect, warm artificial light. They take on an earthy hue, the concrete appearing to be dyed. The platform, in turn, is brightly illuminated by incident daylight in a cold light color. This daylight entering through the diamonds is only supplemented by artificial light at night.
Subway station Martinsried
Subway station Martinsried
Martinsried, Bavaria
Client: U-Bahn Martinsried
Projektmanagement GmbH & Co. KG
2021 Competition
Object and technical planning of
room-forming development
3rd prize
with:
lauber zottmann blank architekten gmbh
Lichtplanung: Belzner Holmes und Partner
Visualisierungen: Maximilian Illing
Collaboration:
Nelly Prechtl, Maximilian Müller


