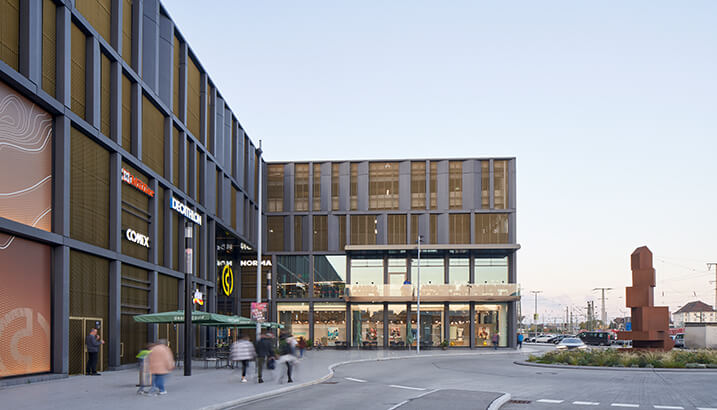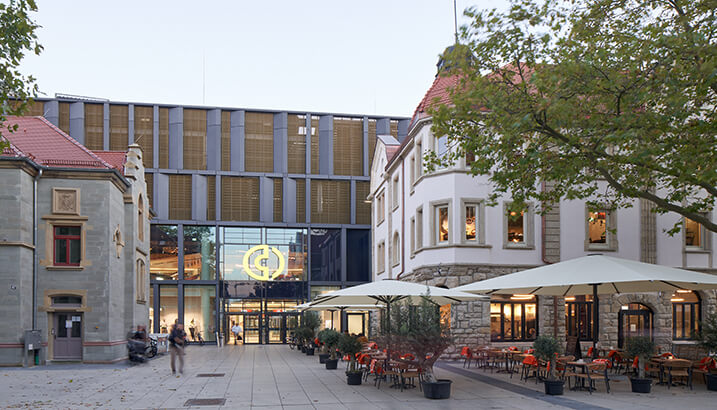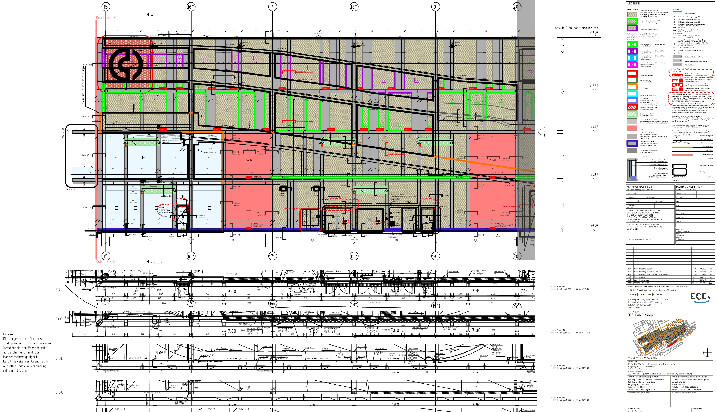Directly opposite the railway station in central Singen, the CANO shopping centre is under construction with 16,000 m² of retail space, gastronomy, offices and 500 parking spaces. The appearance of the building is significantly characterised by the integration of listed building structures and its façade of gold-coloured anodised expanded metal elements and curved, glass fibre reinforced precast concrete pilaster strips. Glazed areas are constructed as a mullion and transom façade.
We took over the implementation planning of the façade over a length of 660 metres (12,000 m² façade) as well as the detailed planning of the roof on behalf of lauber zottmann blank architekten. The coordinated development of the key facade details was carried out together with the construction experts Metallbau Ronge, Alfeld and in close cooperation with the design advisory board of the city of Singen with regard to colour concept, material and detail design.













