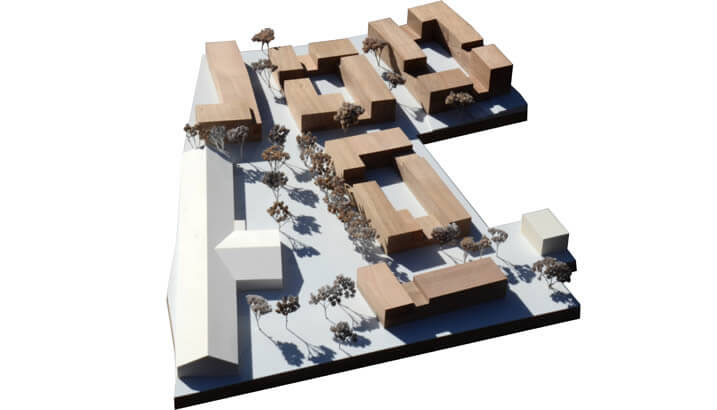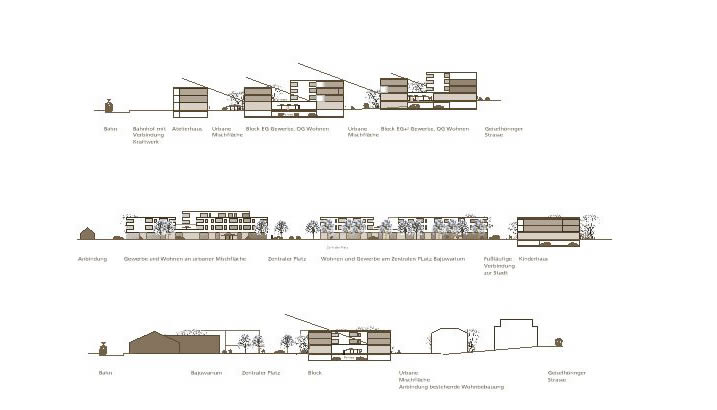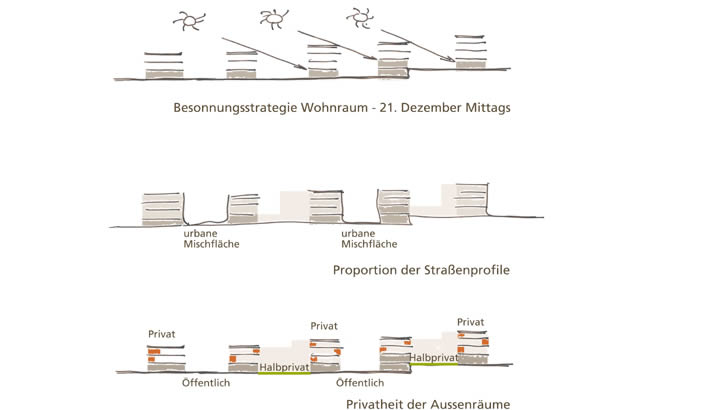Seizing the potential of a mixed use development, the consistent use of all ground floor areas for commercial and all upper floors for residential purposes creates a lively urban quarter without private/ public conflict.
The redevelopment concept plays on the contrasts of density and openness. It combines both building structures of the heterogenic surroundings – the freestanding building and the closed development – into one principle: The open block. A closed base clearly defines spatial boundaries which allow the creation of a highly inviting public space. On top of this pedestal, gaps between the residential blocks allow the units optimal sunlight and connection to the outside.
The development’s entire ground floor is zoned for commercial use. The principled lifting of all residential areas to the upper floors disables any conflict between the public and private sphere. Across the whole development the public space extends right up to the building, without the need to engineer a filter between public and private requirements. Clearly defined urban spaces provide the atmospheric setting for the diverse and intensive uses of the urban quarter. Private spaces are protected from prying eyes. All residential units have generous access to outdoor spaces in the form of roof terraces and loggias.
The architectural form comprises balcony-free cubic blocks which maintain an uninterrupted streetscape. The upper floors contain a mix of residential typologies including apartments, elevated townhouses and maisonettes. Recesses created by loggias and roof terraces give structure to the façade and allow light and ventilation to the units.
Instead of multigenerational and old people’s housing, the mix is provided across the whole quarter. The mix of different housing typologies paired with social assistance services permits those in need a life in an integrated, mixed social environment. Manageably sized neighbourhoods share common outdoor spaces (courtyards).
The well-lit and compact development structure would seem predestined for the construction of passive or zero-energy houses. The positioning of commercial space at the ground floor allows optimal natural lighting to dwellings in a compact and efficient development plan. Waste heat from the commercial units can benefit the housing above and the small remaining energy needs can be substantially covered by solar energy.











