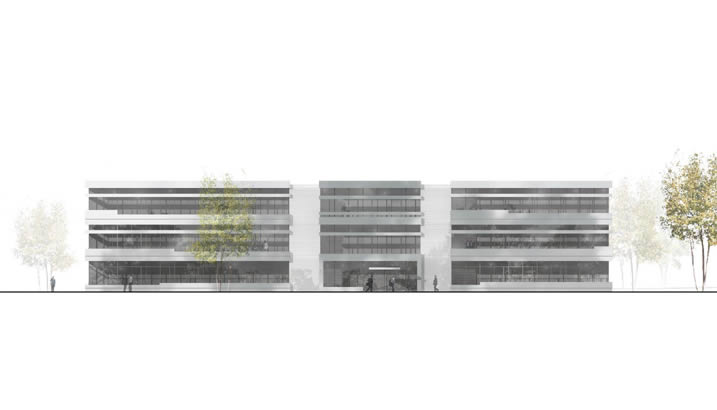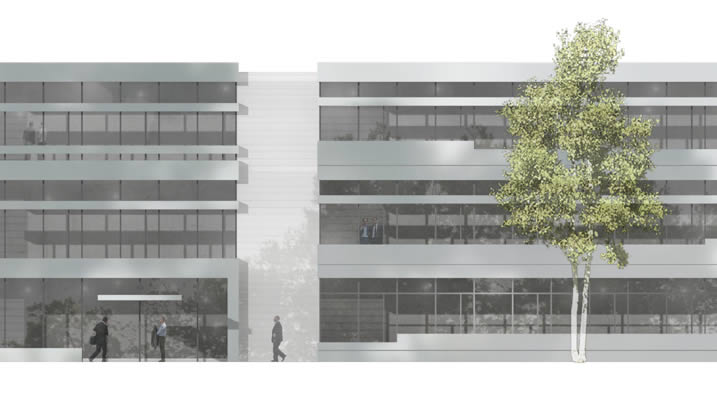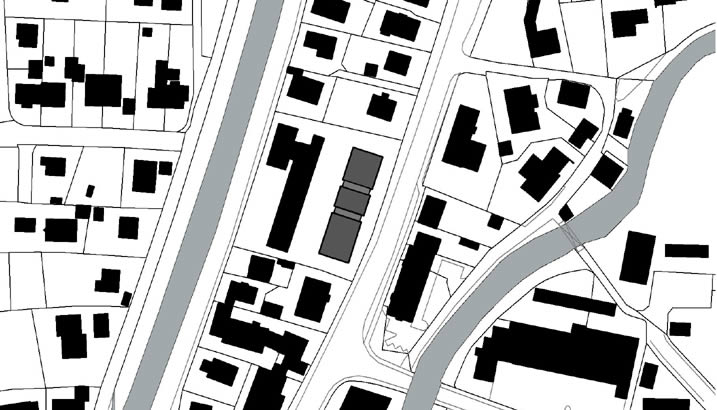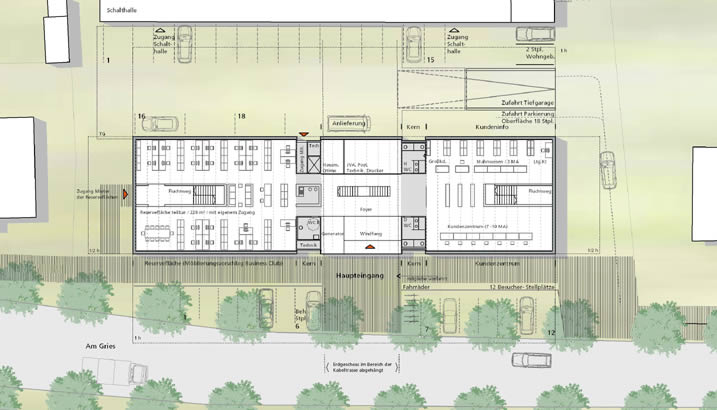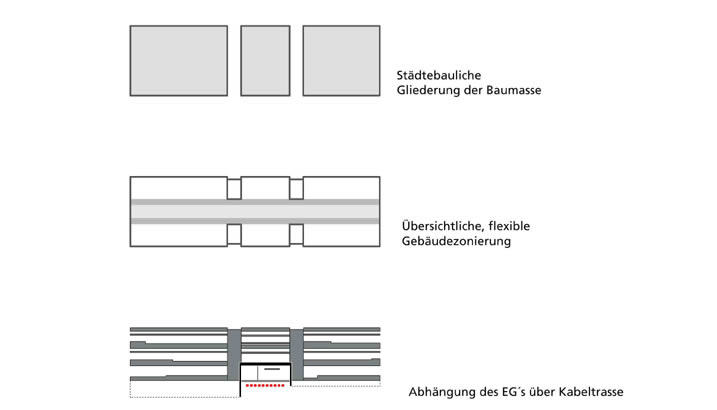Two constrictions in the layout organise the building into three parts, whose dimensions are in scale with those of the surrounding developments. The suspension from the 1st storey of the central entrance area allows a compact, closed construction to the street as well as the undisturbed, continuous provision of services to all above ground storeys, without conflict with the underground cable routes.
The efficient use of energy becomes a focal theme of the building. Through the intelligent use of low-tech elements a plus-energy building with certification as a green building is recommended. 100% of the building's primary energy supply is provided by regenerative groundwater and solar energy sources. The façade's parapet elements are conceived as integrated photovoltaic elements (thin film technology) behind highly transparent matt glass panels.

