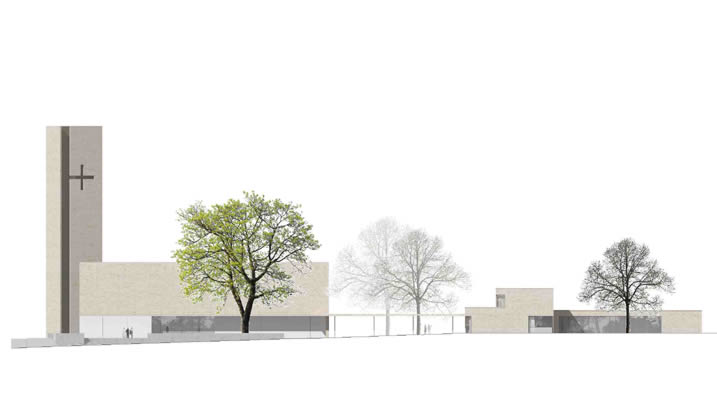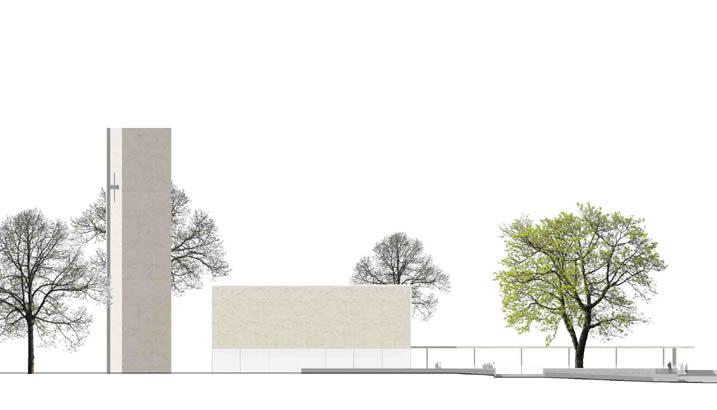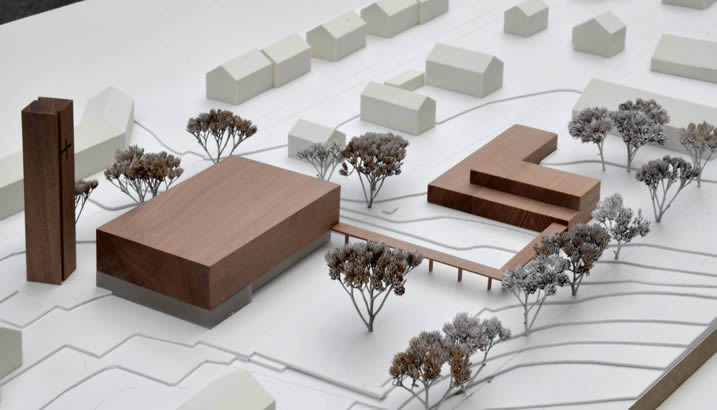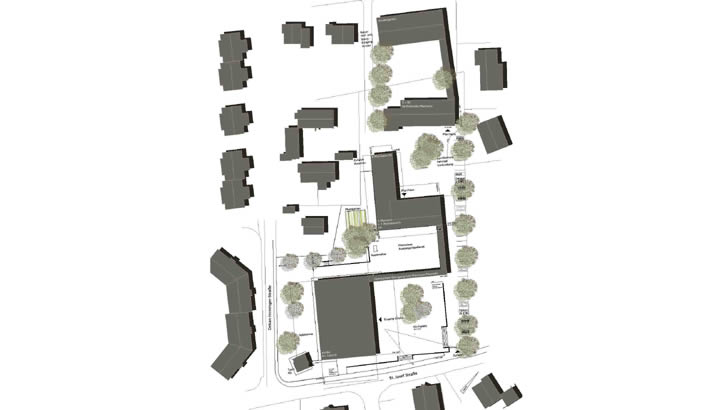A raised square provides a welcoming approach to the church, framed by a covered walkway connecting the church and the rectory behind. This creates an ensemble while zoning the external landscape and creating a sequence of differentiated spaces.
The design concept of the church focuses on the contrast of solidity and lightness. A monolithic, limestone-coloured, jointless in-situ concrete cube almost seems to float over a matt glass cube illuminated by daylight. The effect of a seemingly immaterial luminescent, dazzle-free base is created through a sandwich construction of semi-opaque glass with transparent insulation in between. At night integrated lighting in the cavity allows the cube to quietly shimmer both inwards as well as outwards.











