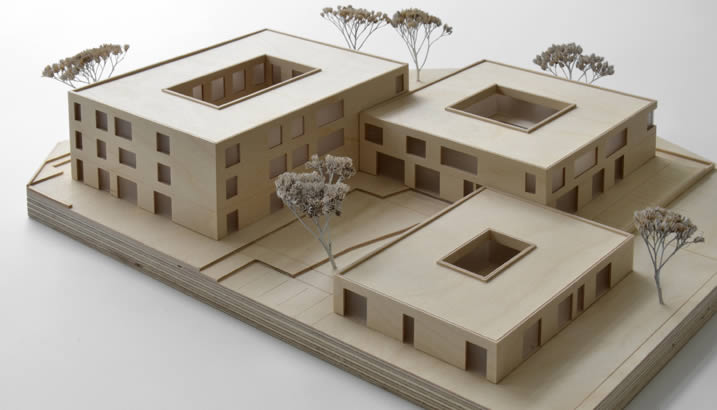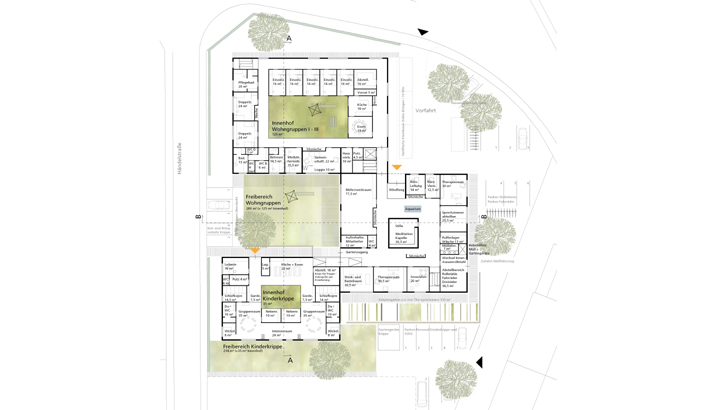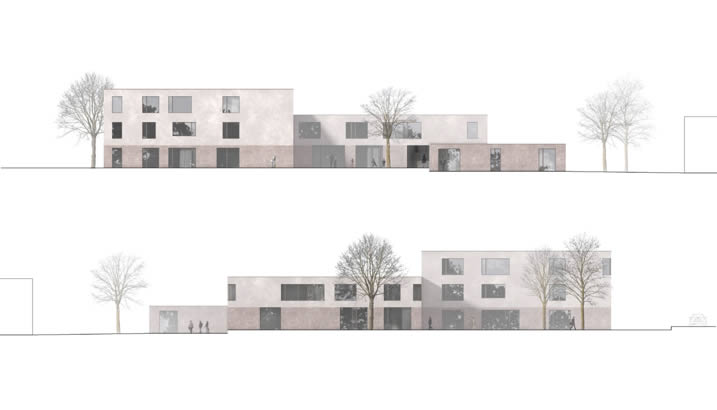After the principle: ‚It is not their needs that are different, but how they are able to fulfil them’ the normalisation of the living conditions became central to the planning concept.
The urban figure screens the traffic noise to the north and creates three atria as well as protected garden areas between the buildings. The organisation of spaces follows the same principle inside the building - living and communal areas positioned away from northern elevations, to protect them and to take advantage of direct sunlight.
Each group has a level to itself. In each case, a centrally positioned meal area allows the development of a community feeling and socialisation of the children. For the occasionally extremely aggressive children with strong tendencies to escape, a feeling of security and a quiet as well as a tranquil area with haptic and pleasant materials are seen as central remedial pedagogy requirements. The intensive group gains its own introverted courtyard in the top storey of the two storey building.











