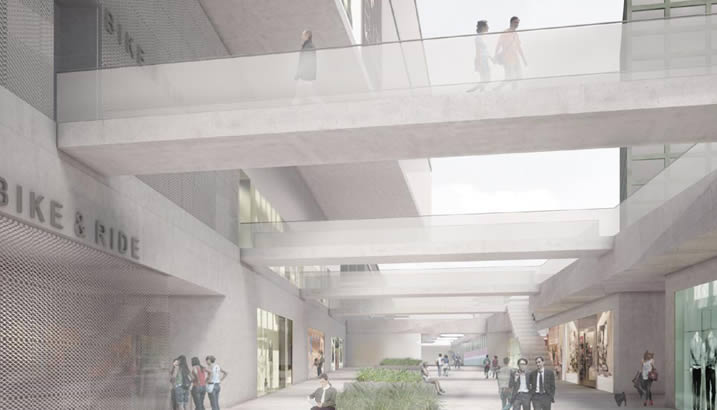In the sense of ‚city is city and land is land‘, the proposal employs a dense urban structure with a higher living quality to avoid urban sprawl. This facilitates an economical vehicular access and service supply, as well as a cost effective and convenient public transport system through easy pedestrian accessibility of the station - a city of short distances.
Through the structure of the outside spaces, breaks in the street axis, through-ways and arcades evolves a living dramaturgy, which is enriched by the multitude of juxtaposed functions. The extensive retail space is arranged at basement level to benefit the proportion of the outside spaces at street level.
The school campus becomes part of the public urban space. The schools as well as the sports facilities are accessible without crossing vehicular streets coming from the train and tram stations. The spectator stand adjacent to the sports field screens the area behind against traffic noise.











