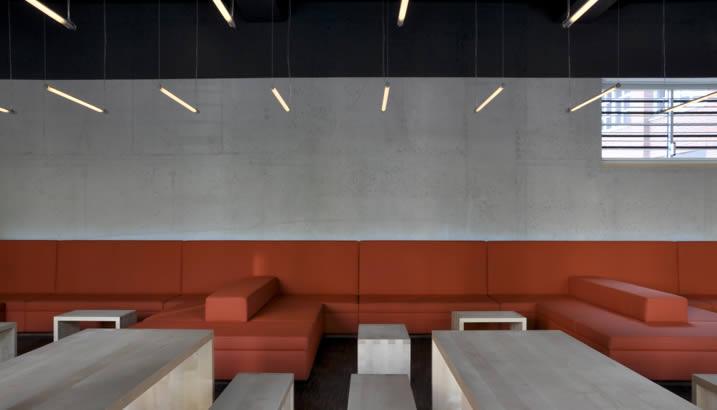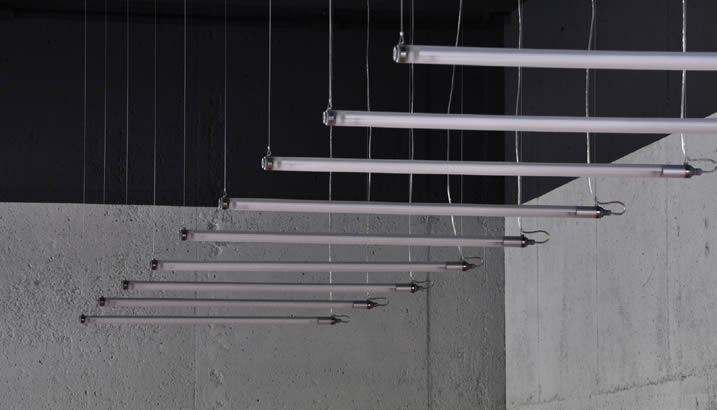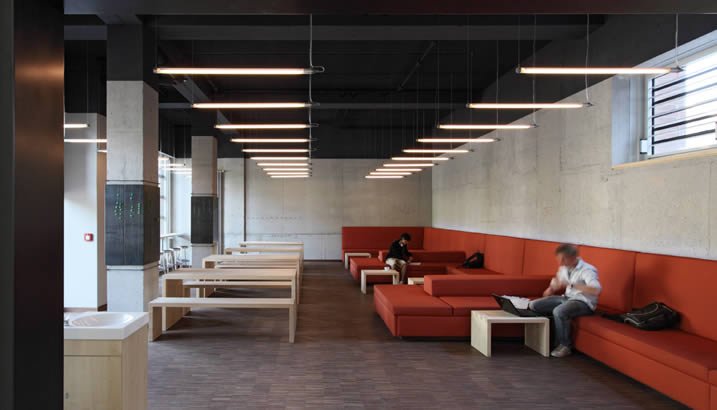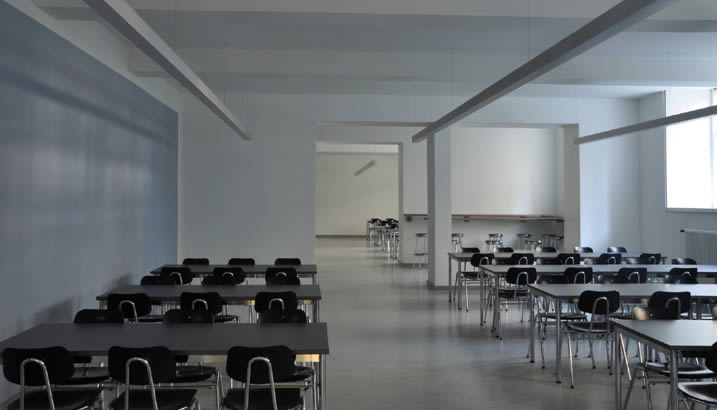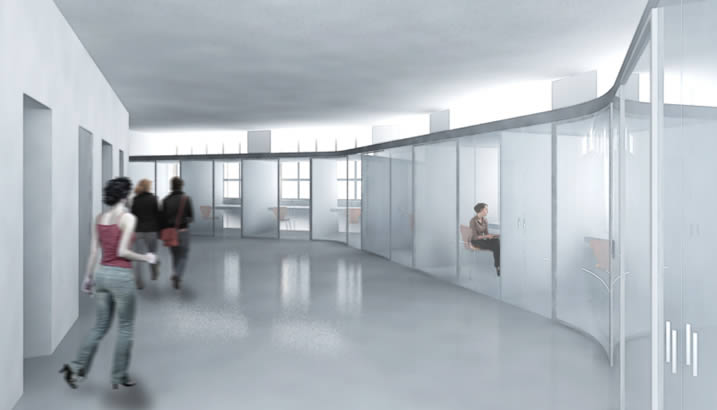In line with the reduction of high school years from 9 to 8, the school required new spaces to facilitate its transformation into a full-time school.
A | Relaxing
With its concrete walls removed of their original plaster, the new lounge area, now bathed in a subtle light carpet from fluorescent tubes and with oiled nut industrial parquet flooring, stands in stark contrast to the traditional learning atmosphere. The cafeteria serves as a space for relaxation and communication.
B | Eating and drinking
The minimalist approach was used again to combine areas of the neighbouring training centre to create an attractive and coherent facility, which enters a natural dialogue with the original building.
C | Private work spaces
The installation of cells- small cubicles for concentrated working will provide private spaces for students within the school‘s corridors. This stage is yet to be realised.


