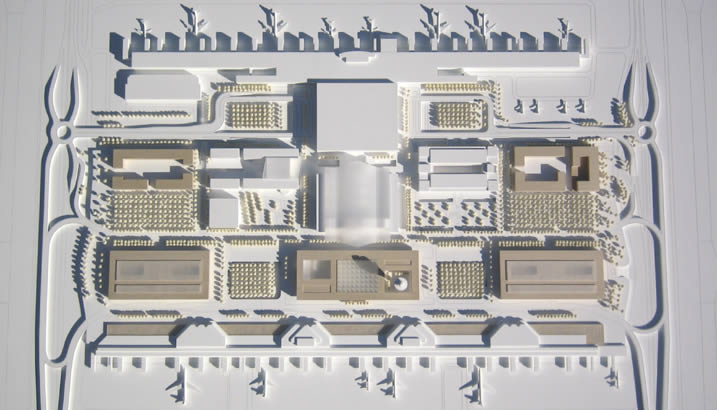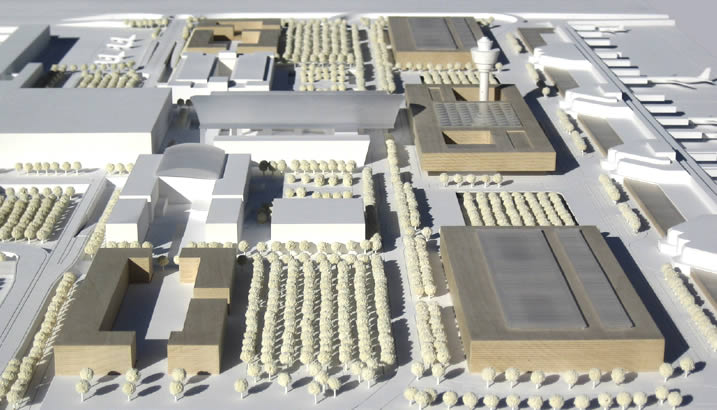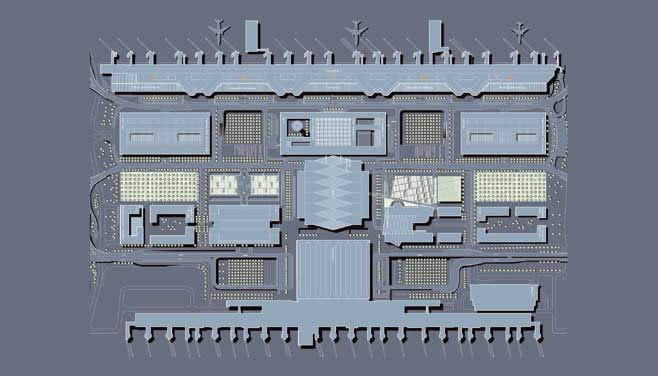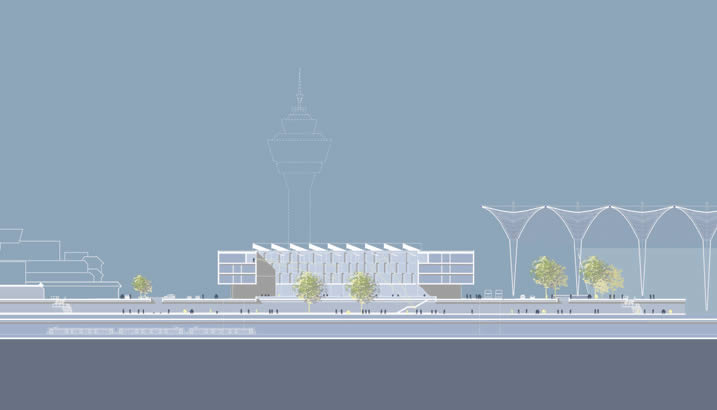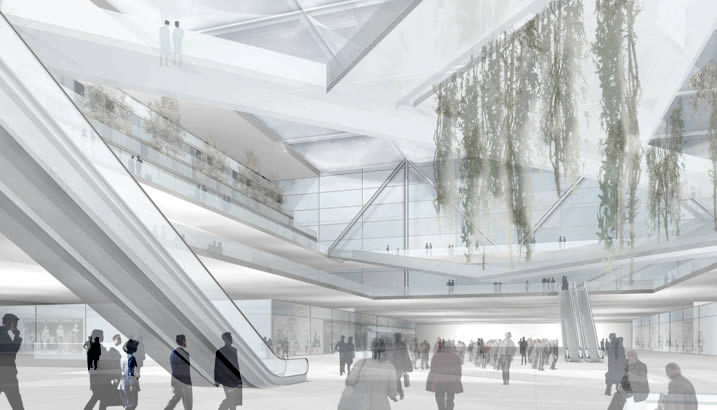The project brief was to facilitate the long-term development of the airport’s Central Zone to include a shopping mall, hotel and offices, as well as the extension of Terminal 1 over its full length of more than 1000 m and an improved traffic and parking system.
A generous layout providing clarity and orientation defines the overall design strategy for the Central Zone, with the traffic system giving access to both terminals in their specific forms- T1 peripheral, T2 central. Courtyards at basement level integrate attractive driveways, providing daylight for the pedestrian level and orientation for everyone.
A light-flooded central building adds a new attraction to the airport and completes the Central Zone. It is the source of natural light for
43 000 m² of retail space arranged along the main pedestrian routes, with the hotel and office buildings either side. Its hanging gardens form an attractive green oasis at the heart of the busy airport.


