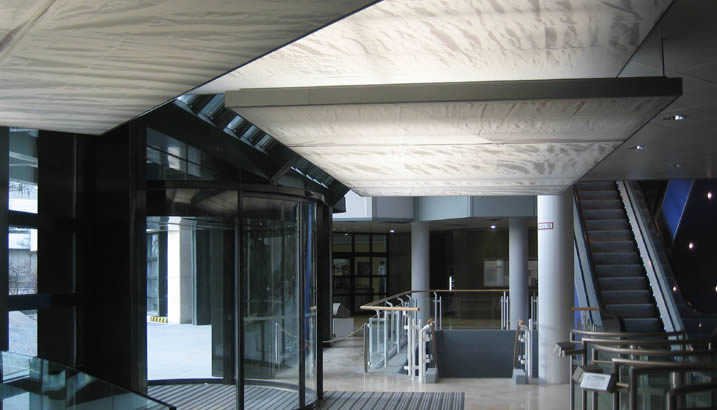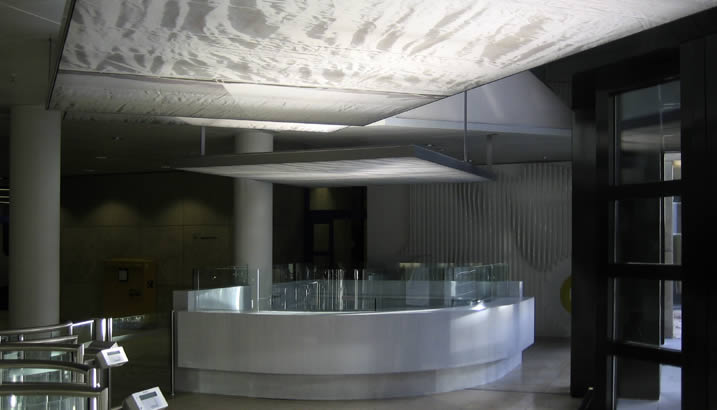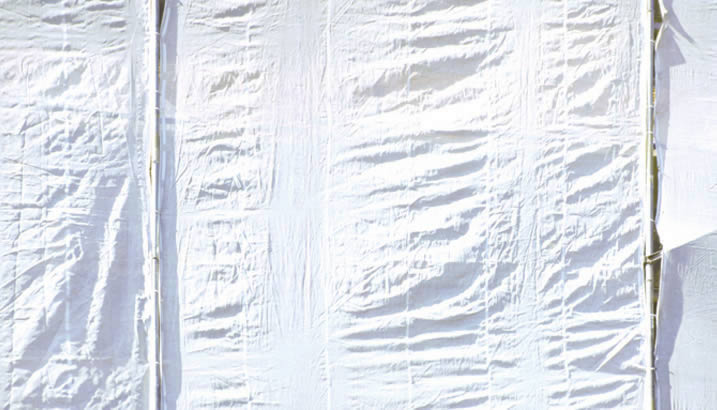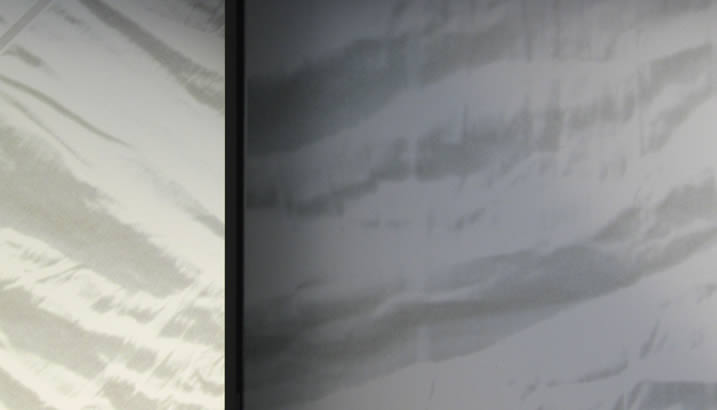A fully-glazed framework integrates a new circular shaped lobby and automatic sliding doors with the existing facade of the administration building.
In the course of the refurbishment of the entrance lobby three (up to 14 m²) translucent sails were hung from the ceiling. They serve as a shelter for the reception area.
Each sail is formed by a simple steel frame with a light filtering membrane fixed inside. On the flat underside of the membranes are printed photographs of textile structures, so that the impression of a creased fabric pattern is revealed. In the play of the lights behind, the character of the sails changes and produces different moods in the entrance lobby.











