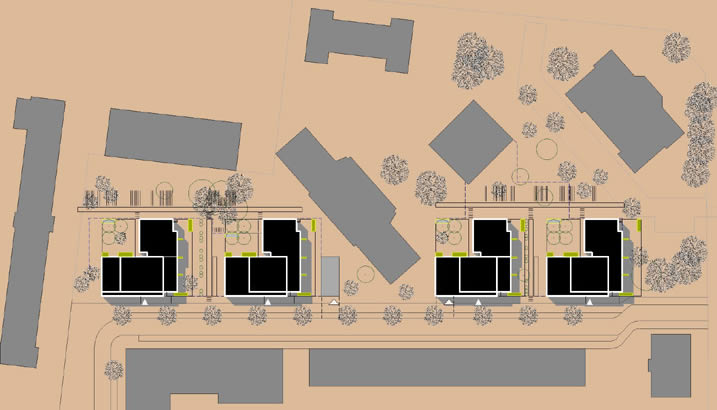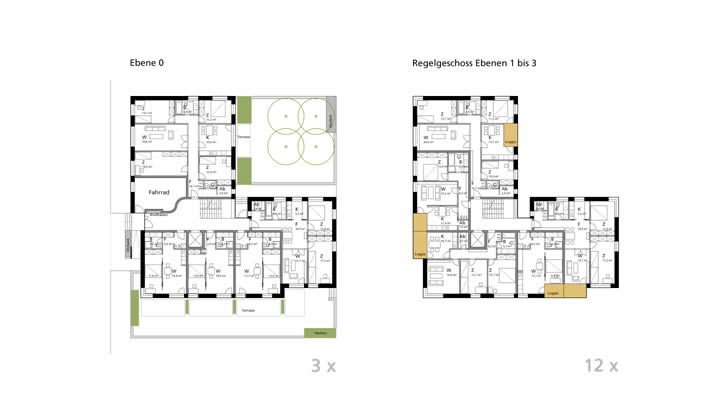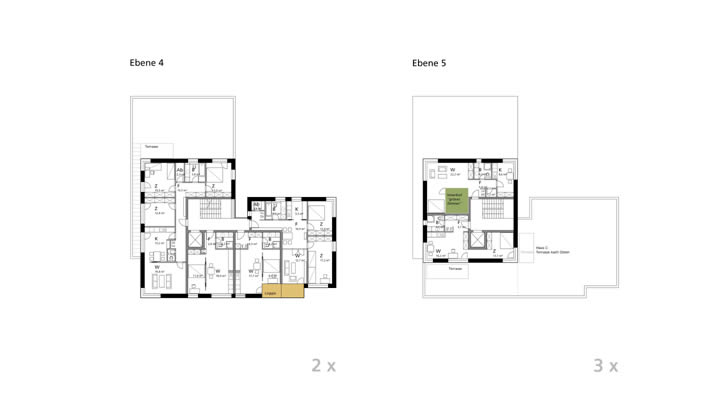Two returns and a recess give a concise and cubic appearance to the angular form of the building plan. Recessed balconies strengthen this character and offer each unit, together with a choice of terraces, a sheltered open area. Generally the units have a 2.8 m ceiling height and 50 cm thick exterior walls.
A regular floor plan (levels 1 to 3) provides the organising core of each structure, articulated by the coherent bands across the facades of the four apartment buildings. This allows more than half of the volume to be the same in form and identity. The recessed top floors give the buildings an individual character as well as large terrace areas.











