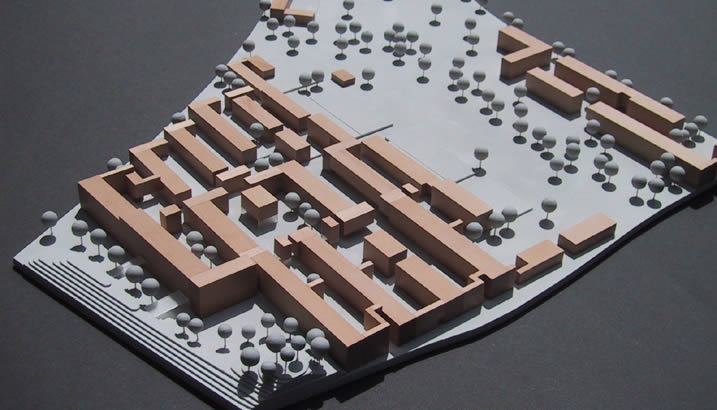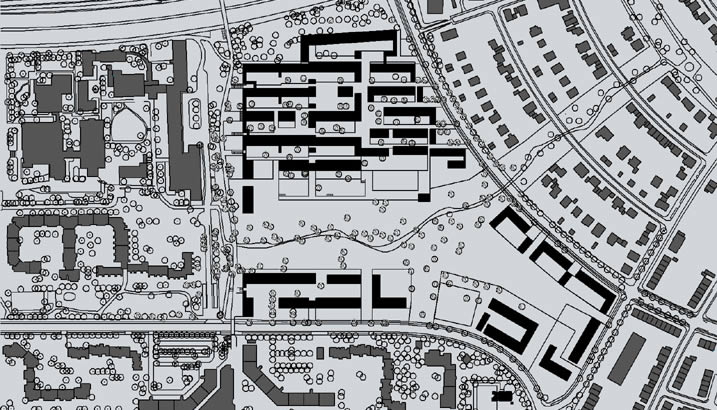The competition focuses one of the last large undeveloped real estate sites in Munich. Around an open green space, the scheme proposes dwellings with facilities such as a welfare centre, shops and offices. Located next to a busy highway, the site required specific solutions to deal with the traffic noise.
The concept combines the various architectural designs of the surrounding area with an integrated language and sets a new urban benchmark for the area. The strictly south orientated building structure provides an effective separation from the highway noise and optimal solar exposure for each dwelling.
Well defined, dense dwelling modules create a large green space framed by buildings. Within the residential neighbourhood the structure provides private and semi-private courts, alleyways and gardens. The raised level (1.2 m) of the private gardens adds intimacy to the private spaces whilst reusing the soil from the excavation of the underground parking. The basement parking is connected directly to the surrounding streets to maintain a completely car-free area.











